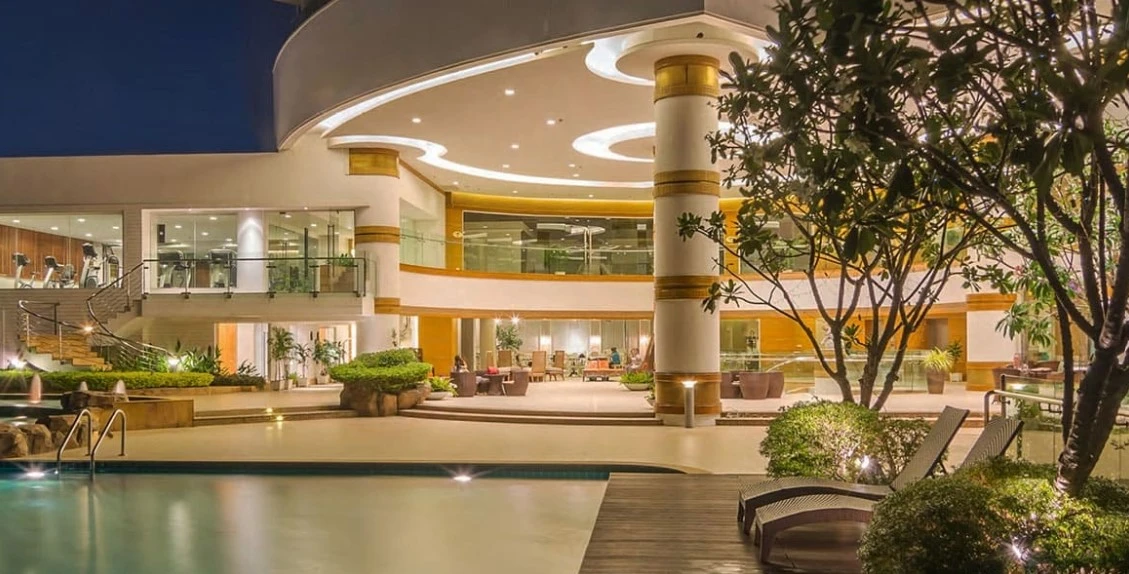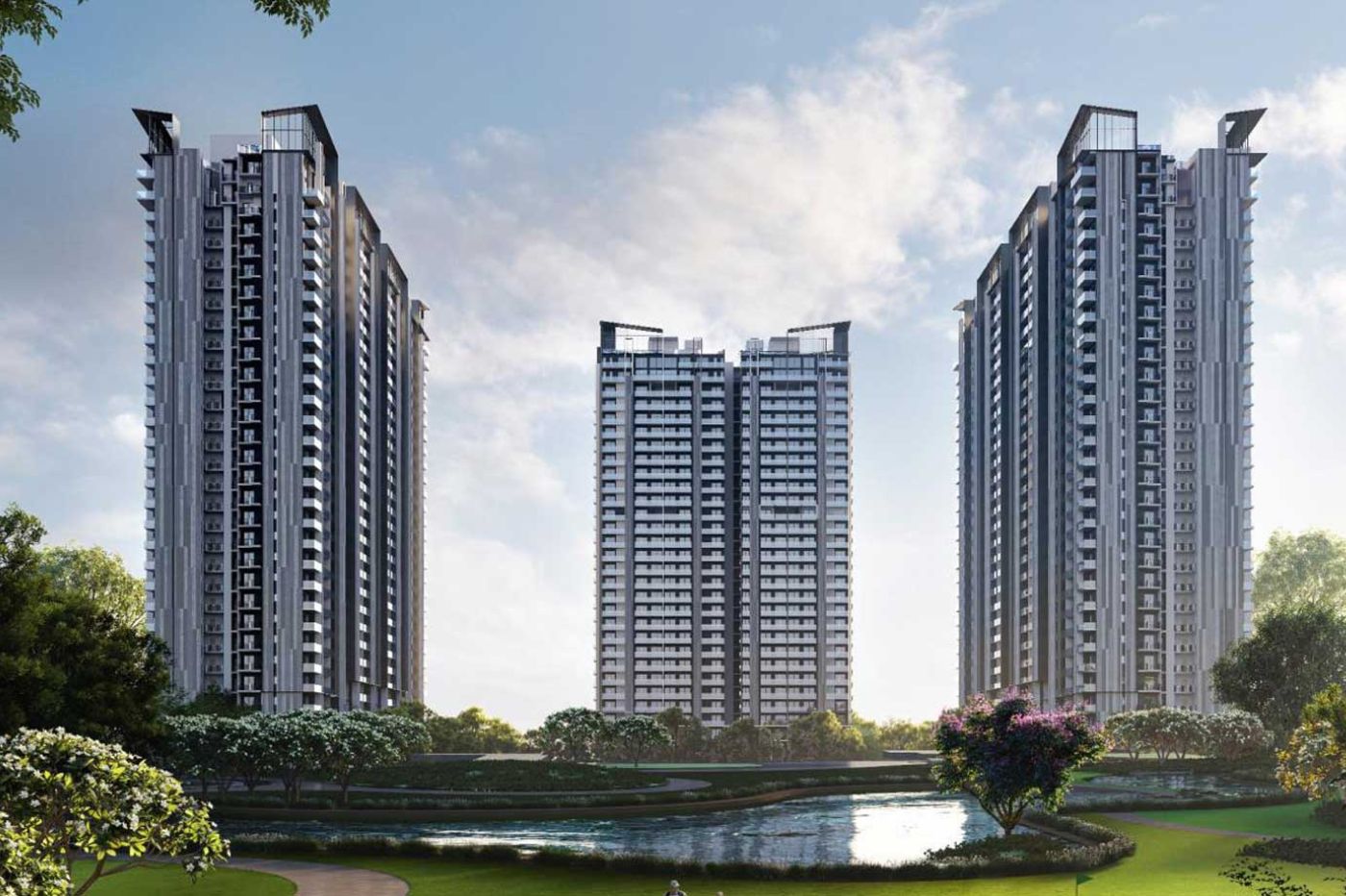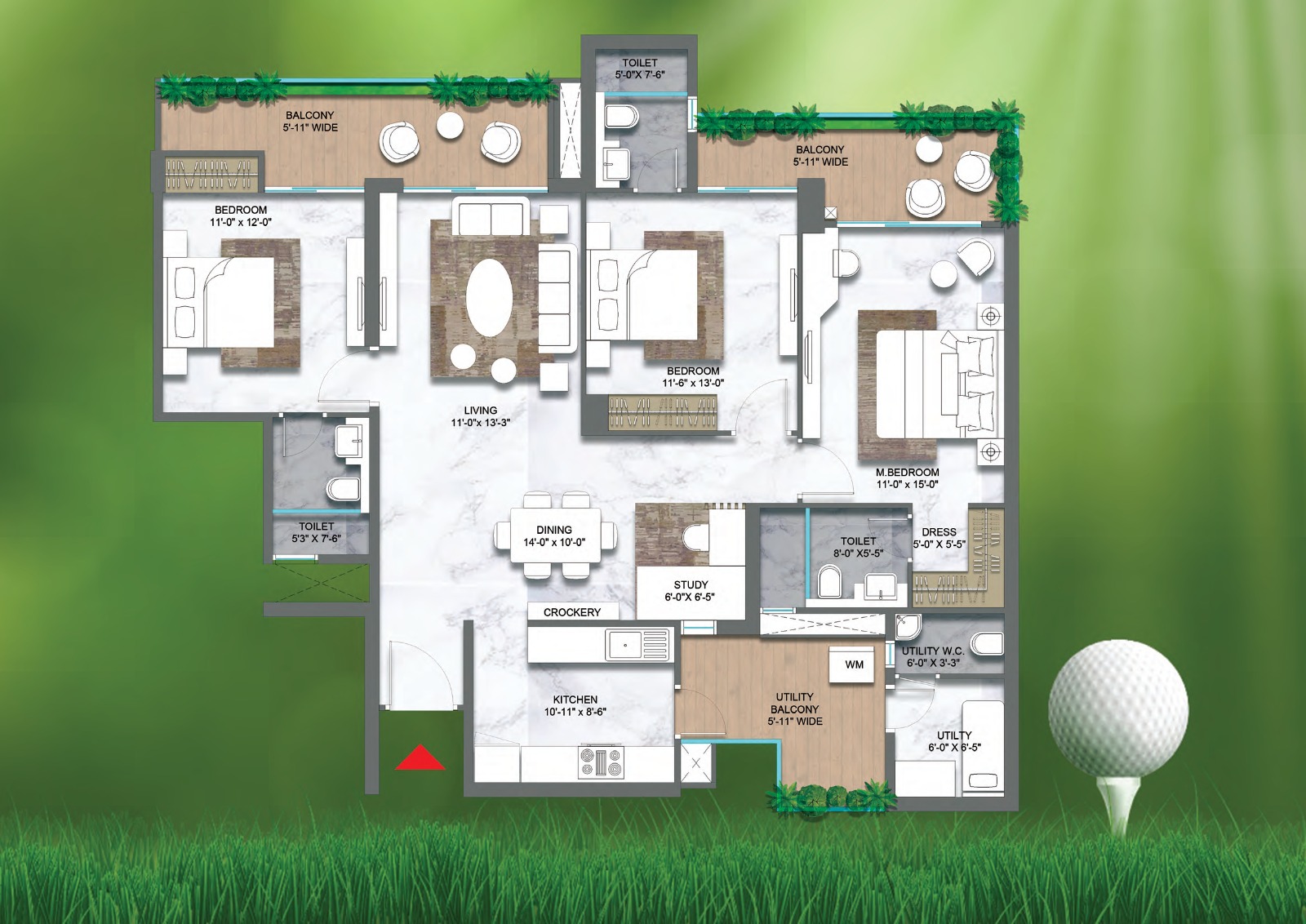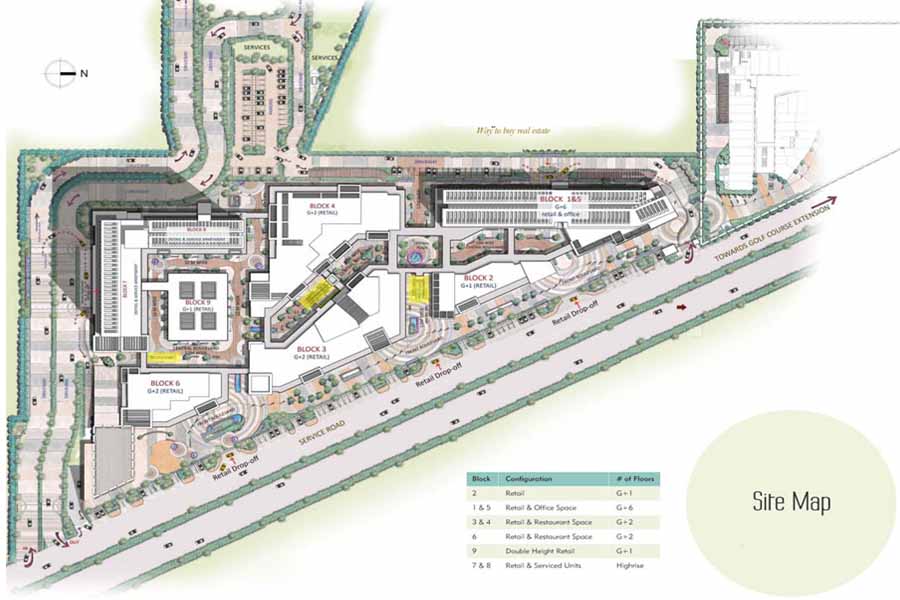- Home
- Projects
- M3M CODE 73 GURGAON
- M3m Urbana
- M3M Antalya Hills
- M3M Golf Hills
- ROF PRAVASA
- SG Cloverdale
- Signature Global Daxin Vistas
- SIGNATURE GLOBAL PARK 1 EXTENSION
- M3M Industrial Manesar
- BPTP GAIA Residences
- PRIME RESIDENCES
- Elan Sector 49
- Elan Presidential
- Elan Empire
- DLF The Arbour
- DLF Privana West
- DLF The Camellias
- All Projects
- About Us
- Contact Us
Get In Touch
Spaze Boulevard, Sohna - Gurgaon Rd,
Malibu Town, Sector 47, Gurugram, Haryana 122002













Property Review